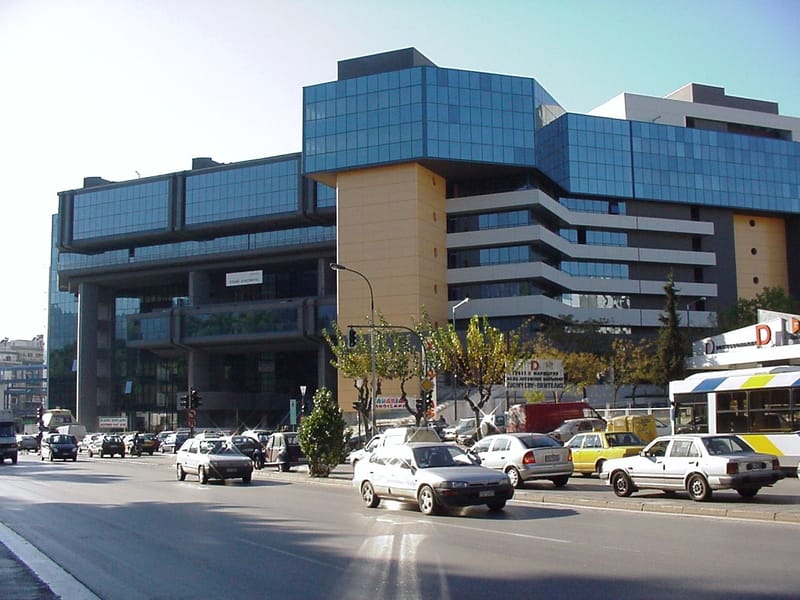Building “Politia”

Buildings/Commercial-Offices
Photo Gallery
The entire building comprises :Three separated 10storey buildings with a total of40.000m2 service area. A multi level pedestrian bridge, supported on twin pylons. Three level underground parking facility occupying the entire plan area of 30.000m2. Open air structures such as ramps, escalators and canopies. Raft foundation and watertight basin.
| CLIENT | J.V. “VAKON” S.A. |
| PERIOD | 1996 to 1998 |
| USE | Commercial/Offices |
| MATERIAL | Concrete |
| LOCATION | Greece |
| Download PDF |