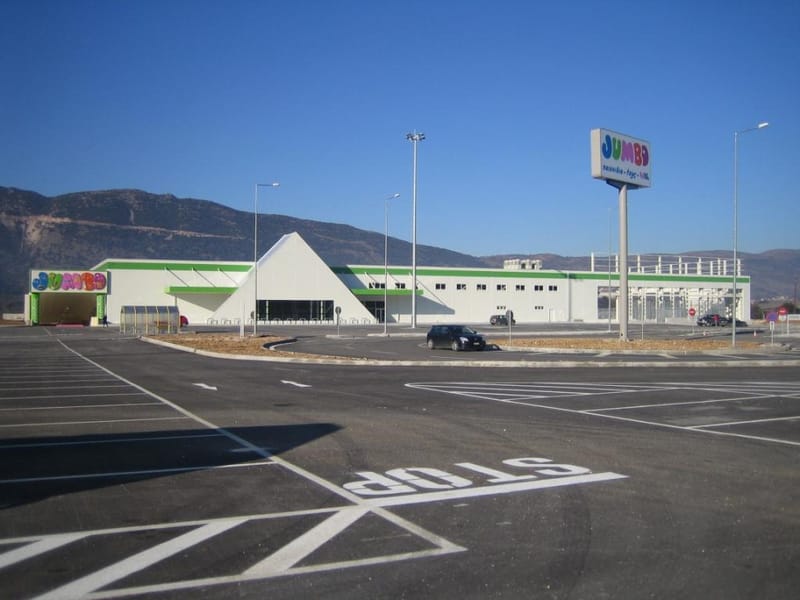Commercial Center At Ioannina

Buildings/Commercial-Offices
Photo Gallery
Complex of commercial buildings totalling 46.000m2 area above ground and additional 26.000m2 of basement.
Structural System Features
A mixture of reinforced concrete and large span structural steel buildings. Access to the center is provided by a prestressed concrete overpass bridge.
Services offered
- Full range structural design of steel and concrete buildings.
- Preliminary design of the access bridge.
- Site supervision and construction follow up.
| CLIENT | VITA DEVELOPMENT S.A. | |
| PERIOD | 2007-2008 | |
| CONTRACTOR | TERNA S.A | |
| ARCHITECTURAL DESIGN | ARCHICON Ltd | |
| USE | Commercial/Offices | |
| MATERIAL | Steel | |
| LOCATION |
| |
| Download PDF |