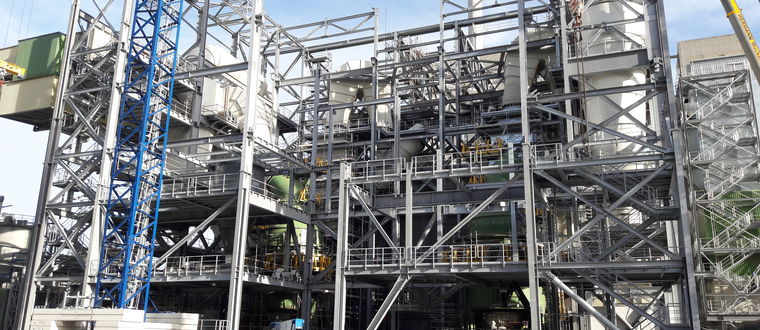Burglengenfeld Cement Plant

Buildings/Industry
Photo Gallery
Structural design of Raw Mill building with plan dimensions 35m x 45m and 40m total height. Foundation of building on bred piles and steel superstructure of 1700t total weight.
The building comprises numerous internal structures and equipment (ducts, 40t crane, cyclones etc). The building supports a neighboring duct supporting structure of 60m height as also a conveyor bridge.
Due to the complexity of structure and the construction demands erection design was performed including all construction phases.
| CLIENT | thyssenkrupp |
| PERIOD | 2016 |
| USE | Industry |
| MATERIAL | Steel |
| LOCATION | Abroad |