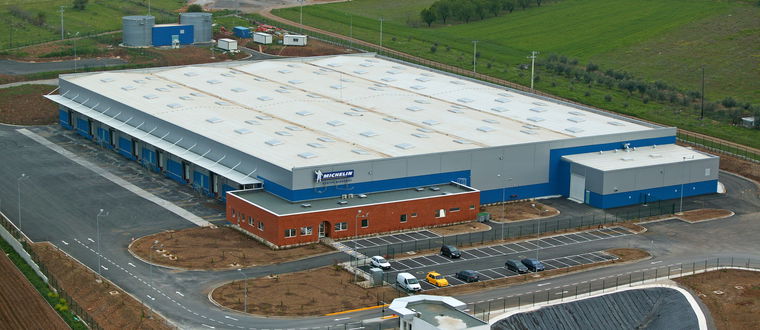Industrial Building Of Michelin In Avlona Attica

Buildings/Industry
Photo Gallery
New single storey commercial warehouse building. Overall dimensions 109x82m≈9000m2. Clear height 7.60m, maximum height 9.6m.
Secondary building structures 700 m2, height 5m.
Structural system:
- Precast reinforced concrete columns
- Precast-prestressed concrete main beams 18m span length.
- Precast reinforced concrete secondary beams of triangular side elevation shape in interchange with steel trusses of the same shape (20m span length). (Sections 1, 2 respectively).
- Box footings.
- Roof cladding : steel sheets of trapezoidal section.
- Side cladding : combination of precast reinforced concrete panels and steel sheets of trapezoidal section.
| CLIENT | MICHELIN ELASTICS |
| PERIOD | 2005 to 2006 |
| CONTRACTOR | ΒΕΤΑΝΕΤ Α.Ε. |
| USE | Industry |
| MATERIAL | Concrete |
| LOCATION | Greece |
| Download PDF |