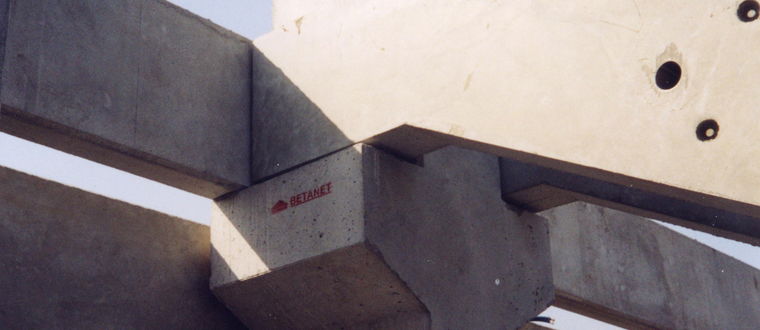Athletics Arena For The Arsakion Schools Of Thessaloniki

Buildings/Public Services
Photo Gallery
Athletics arena of overall plan dimensions 33x36m, with a 10m clear height at center of plan.
- Structural system is formed by precast reinforced concrete elements.
- Precast elements were used for grandstand beams and specteator seats.
- Steel roof consisting of arc-shaped trusses of 32m span length.
- Precast reinforced concrete columns are founded on sheath type spead footings arranged at the perimeter.
- Entrance structures and locker rooms of precast reinforced concrete elements (columns, beams) – in situ reinforced concrete slabs on precast permanent formwork.
| CLIENT | PHILEKPEDEPHTIKI |
| PERIOD | 2005 |
| CONTRACTOR | ΒΕΤΑΝΕΤ Α.Ε. |
| USE | Public Services |
| MATERIAL | Concrete |
| LOCATION | Greece |
| PDF | Download PDF |