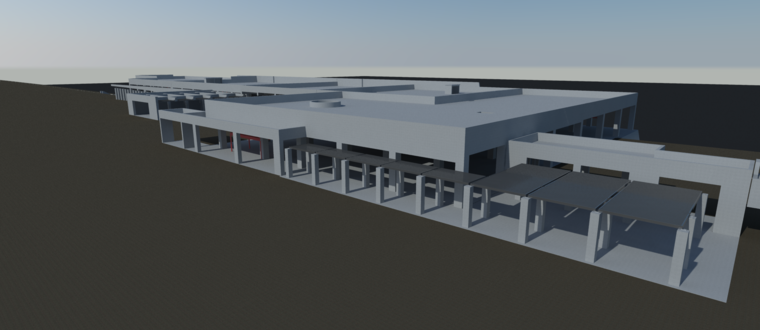Santorini Airport

Buildings/Public Services
Photo Gallery
The project comprises new buildings and other structures of a 14000m² total area as also strengthening works for existing buildings of 3000m² area.
Indicatively, design services were provided for:
- Five structurally independent Terminal buildings
- One new fire station
- One new guard house
- Retaining pile wall with presressed anchors of 100m length.
- Three external canopies
- One external staircase
- Multiple internal steel structures
Detailed design including 3d models was performed for all the above structures.
Number of delivered drawings: 225 A0
| CLIENT | FRAPORT GREECE |
| PERIOD | 2017 to 2019 |
| CONTRACTOR | INTRAKAT |
| ARCHITECTURAL DESIGN | BETAPLAN |
| USE | Public Services |
| MATERIAL | Concrete |
| LOCATION | Greece |