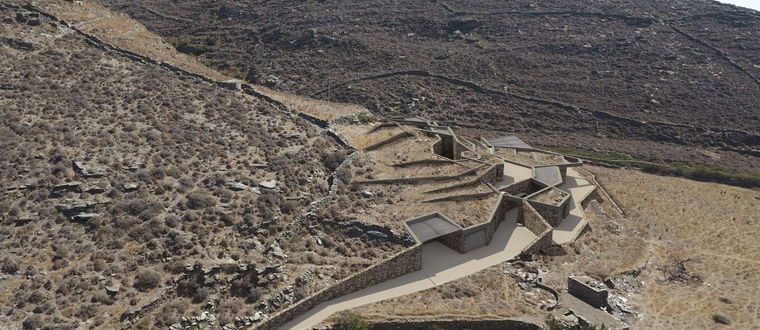Residence in Tinos - Zora Project

Buildings/Residential
Photo Gallery
The project comprises main and auxilliary buildings of 600m² area as also a swimming pool and a water tank of 400m³.
The structures are of highly complex geometry and are developed in multiple levels requiring extensive lancscape works (retaiing walls e.t.c)
A new road of 1.5km is foreseen for the access to the house requiring retaining walls of about 160m.
Detailed structural design was carried out for all structures at a high level of detailing comprising 70 A0 drawings and including reinforcement developement drawings as also bending bar schedules.
| CLIENT | Private |
| PERIOD | 2016 to 2017 |
| ARCHITECTURAL DESIGN | DECA ARCHITECTURE |
| USE | Residential |
| MATERIAL | Concrete |
| LOCATION | Greece |